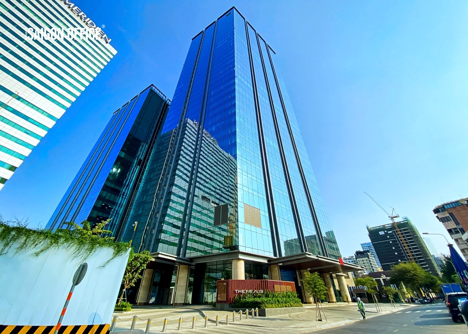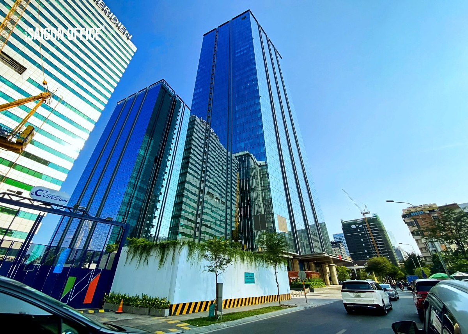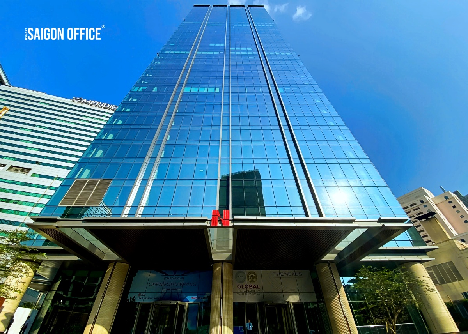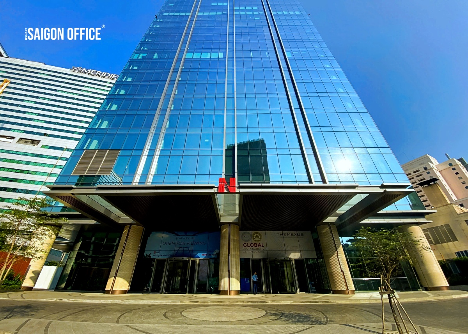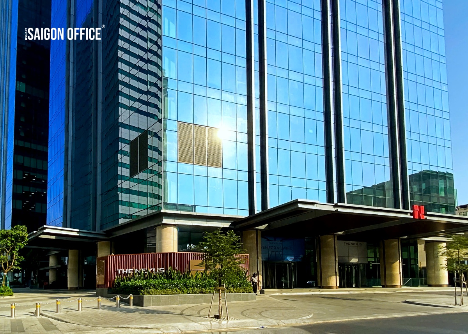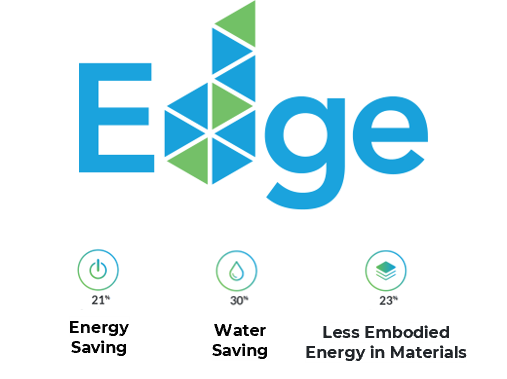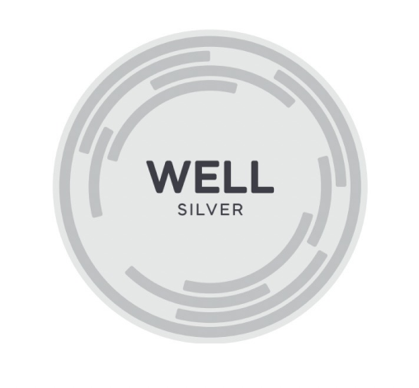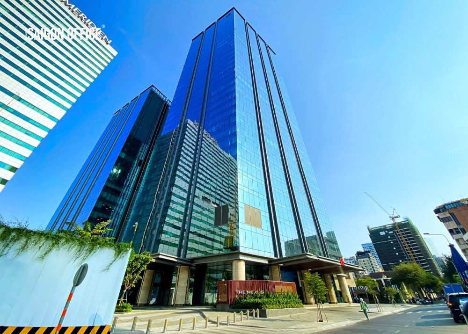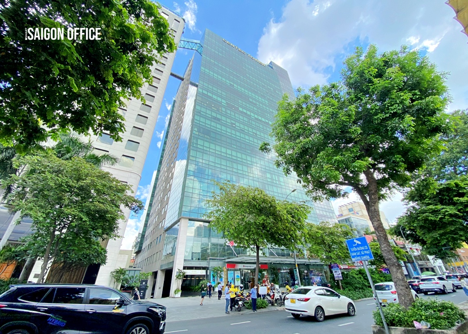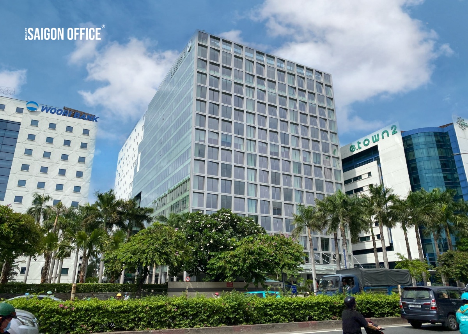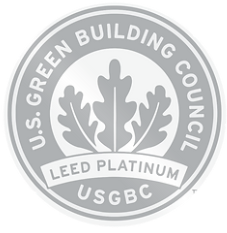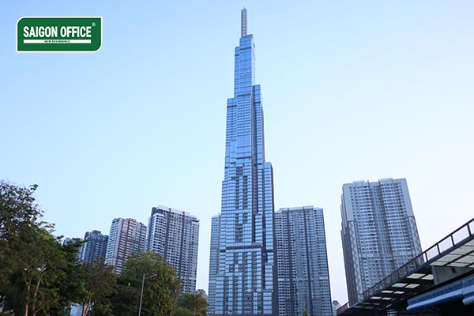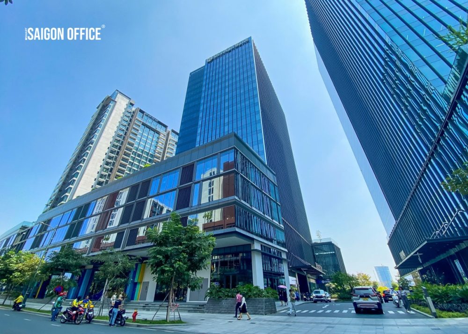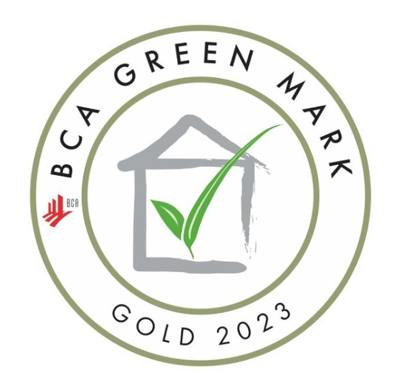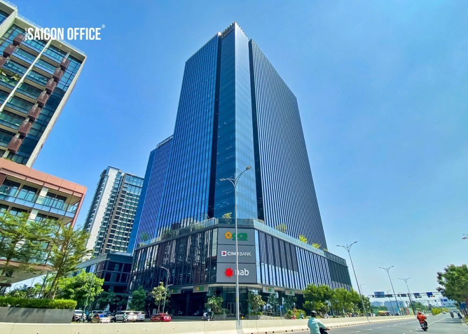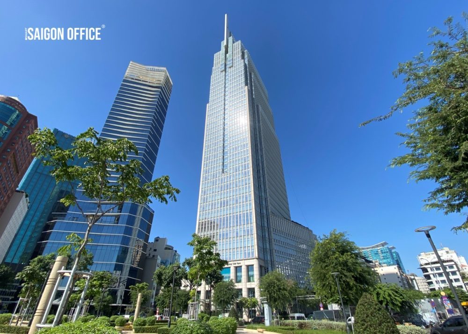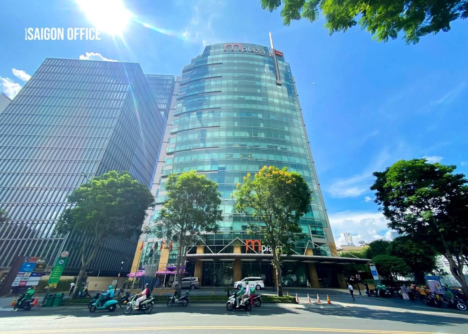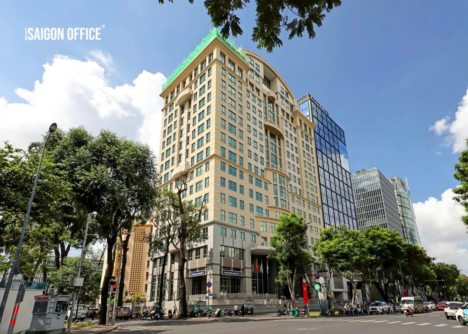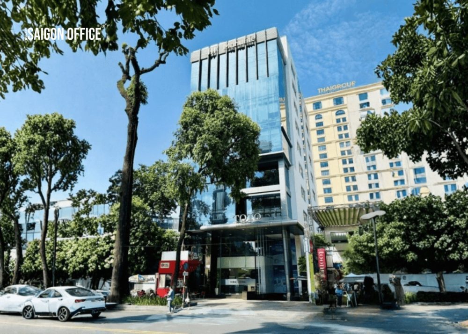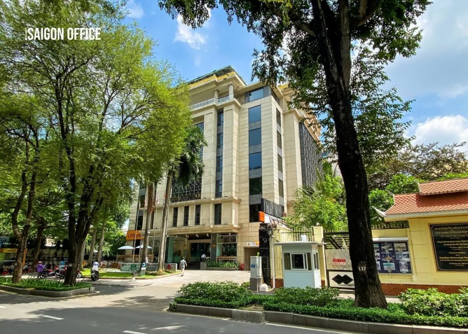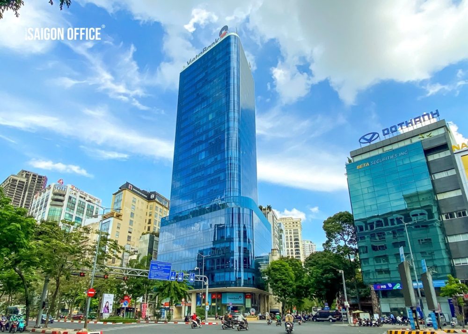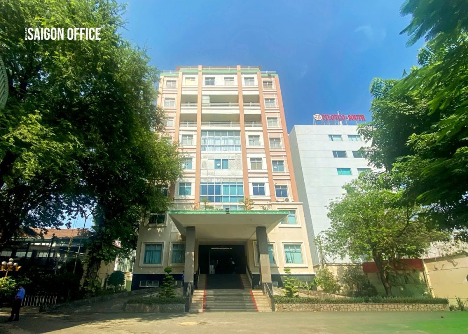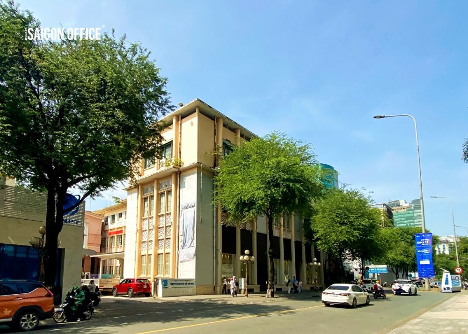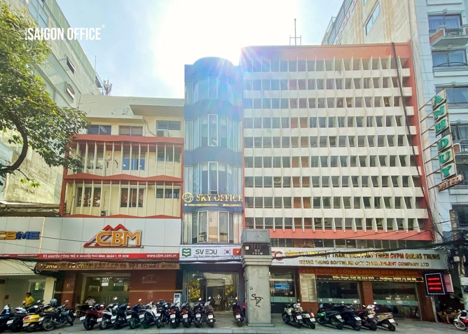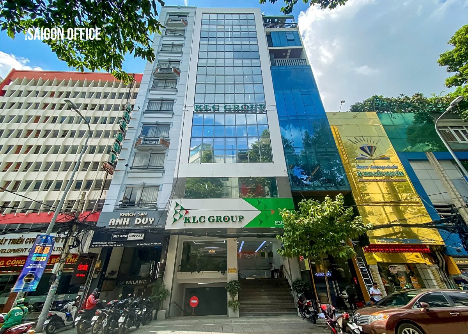4.9 out of 5 with
Building information
Area and rental information
Introduction
|
The Nexus is the first Grade A office building in Vietnam to achieve three prestigious international certifications:
These certifications reflect The Nexus’s commitment to sustainability, energy efficiency, and the well-being of its users. |
||
|
|
|
|
1. LEARN ABOUT THE NEXUS TOWER DISTRICT 1
The Nexus Tower project is a splendid and luxurious multi-functional complex, including: Commercial Center – 5-star hotel standard serviced apartments and Office for rent according to Grade A office standards, provides the perfect office space solution for businesses looking for a large office space in the financial center of District 1, with frontage on Nguyen Sieu streets. The Nexus Tower 2 is the best choice for businesses, with a green air environment and cool breeze blowing in from the river, helping every employee, from department directors to CEOs, have a A dynamic working environment, icohesive and creative, bringing positive results and success to the business while still balancing work – life.
Inspired by the cool breeze from the Saigon River and one side looking into the core financial center of Ho Chi Minh City, the building is designed with 4 glass sides with anti-glare and heat-resistant functions, to take advantage of Maximize natural light and clear visibility. Around the building is a convergence of green and clean air blowing in from the Saigon River, bringing vitality and good feng shui to businesses operating here. Inside The Nexus Tower 2, we focus on simplifying details, from colors to furniture used, but always comfortable and sophisticated, bringing modernity and convenience during exploitation and operation. .
The Nexus Tower will go into operation in the fourth quarter of 2023, a tower of luxury rental apartments with a total land area of more than 8,634 square meters, total construction floor area. 133,834 square meters, 35 floors high.
- Low floor: 4th floor – 18th floor with floor area of 966m2
- High floors: 19th floor – 34th floor with floor area of 1029m2
The project was consulted on design and construction by leading units, project management consulting and construction supervision were carried out by companies with professional experience, so the building is highly appreciated in design. and build quality, meet strict needs during operations, maximize productivity and profits for businesses. Therefore, the building will be the address that many multinational corporations and large domestic brands trust and choose to locate their headquarters, creating a cohesive and strongly developing business community.
The Nexus stands out with its outstanding benefits, having earned three leading international certifications:
- EDGE: The building reduces 21% energy consumption, 30% water usage, and 23% energy in materials through energy-efficient solutions such as insulated glass, high-performance cooling systems, and water-saving faucets. These improvements lead to a reduction of 717.6 tons of CO₂ annually, saving operational costs and effectively protecting the environment.
- LEED Gold: It meets stringent standards for location, eco-friendly materials, energy conservation, water efficiency, and waste reduction. The building features soundproof, insulated glass, reducing energy load, blocking 83% of heat and 93% of UV rays, while maximizing natural light through its well-designed façade, creating a sustainable and safe working environment.
-
WELL Silver: The Nexus ensures a modern workplace that prioritizes occupant health and well-being. The building meets 10 core WELL standards: air, water, lighting, nutrition, movement, temperature, sound, materials, mind, and community.
Rental Price & Service Fee
The Nexus Tower does not price workspace, but your brand position at the heart of the Saigon River. The rental cost here is set to match the Class A level and the unique trio of international Green and Health certifications (LEED Gold, EDGE, WELL Silver).
Service Fee: With a reasonable management fee, you are investing in perfect and smooth operation. Most importantly: this cost includes completely free air conditioning during business hours, a great incentive that helps corporations easily control their operating budget, especially in an international standard building.
Building Amenities
- Owning a desirable location for real estate investors, in the context that the central land fund is gradually limited
- The busiest and most exciting route in the center and entertainment area of the city
- A worthy choice for business people, intellectuals, foreigners and those who want to experience a dynamic, modern and comfortable life.
- Bordering the flow of the Saigon River, convenient in terms of waterway traffic
- Fully inherit the fresh, peaceful and comfortable living environment, close to nature
- New iconic design of the city
- Integrating many types of products from high-class apartments, offices for rent, hotels, commercial centers to bring many options to customers.
- Owning a full range of internal services and facilities from basic to high-end such as: commercial center, restaurant, cafe, gym, swimming pool, park…
- Unique location right in the heart of the city with complete planning, methodical, high-class facilities
- Modern raised floor design: 100mm, making it easy for businesses to build electrical systems, underground Internet without causing noise and save costs when returning premises
- Generator system with 100% capacity
- Security team and 24/7 CCTV system ensure surrounding security
- Professionally trained reception staff and technical staff
- Standard fire protection system
Building location
Nearby Amenities
The Nexus Tower is located at Nguyen Sieu Street, Saigon Ward (District 1) Ho Chi Minh City
- Adjacent to many famous destinations of the city such as: Ben Thanh Market, Nguyen Hue Walking Street, Bitexco Financial Building, Notre Dame Cathedral, Independence Palace, City Theatre,…
- Connecting District 2 (convenient thanks to Ba Son Bridge), District 3, District 4, District 5, District 7, District 9, Binh Thanh District, Phu Nhuan…
- Located at Metro line 1 (opened in Q4/2023), the project value increases even more when Metro officially goes into operation, shortening the travel time from the center to other districts.
- Near major roads such as Le Thanh Ton, Le Duan, Vo Van Kiet Boulevard, Hai Ba Trung…
- The area gathers a series of restaurant brands, hotels and the most high-class services such as Lotte Saigon hotel, Le Meridien, Renaissance Riverside Saigon…
| Thu Thiem 2 Bridge | 50m | 1 minute |
| Me Linh Square Roundabout | 300m | 3 minutes |
| Bach Dang Wharf | 500m | 5 minutes |
| Ba Son Metro Station (Metro No. 1) | 600m | 6 minutes |
| Nguyen Hue Walking Street | 800m | 8 minutes |
| Ben Thanh Market | 1km | 10 minutes |
| Independence Palace | 1.5km | 12 minutes |
| Tan Son Nhat Airport | 7km | 20 minutes |
| Connecting District 2, District 4, Binh Thanh District, District 3 | – | 5 – 15 minutes. |
Buildings in this segment
Buildings in this area
Tầng 02 – Tòa nhà PLS, số 1 Trần Khánh Dư, Phường Tân Định, TP. Hồ Chí Minh
Điện thoại: 028 39252582 – Hotline: 0908600359
