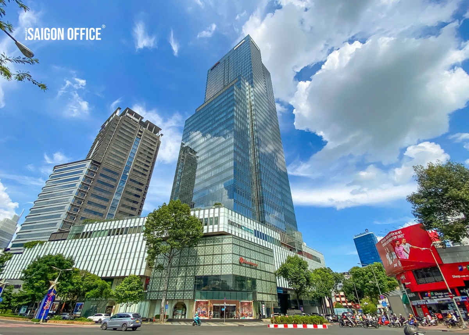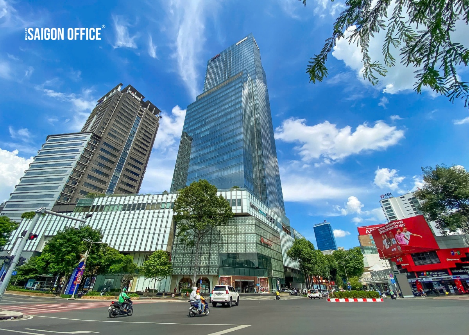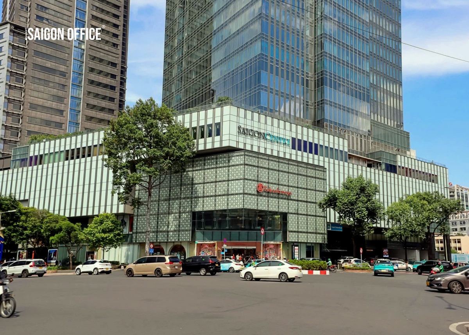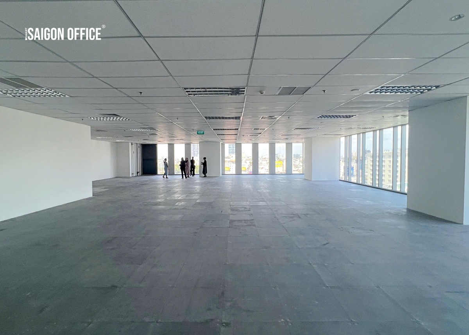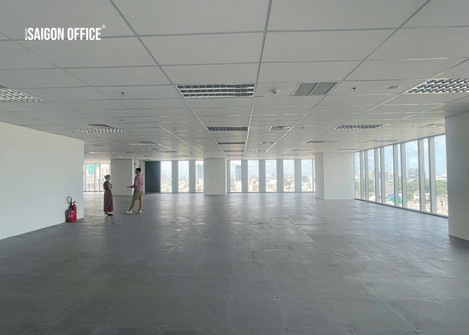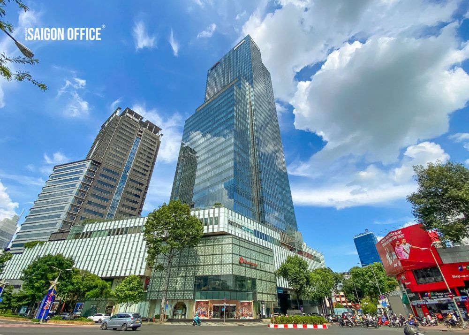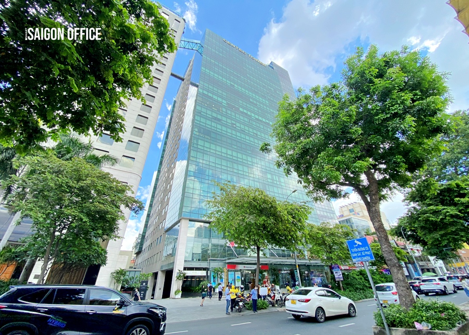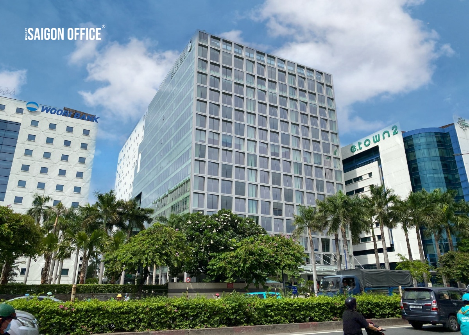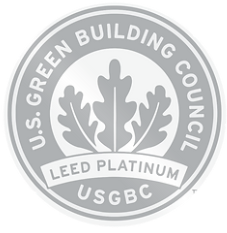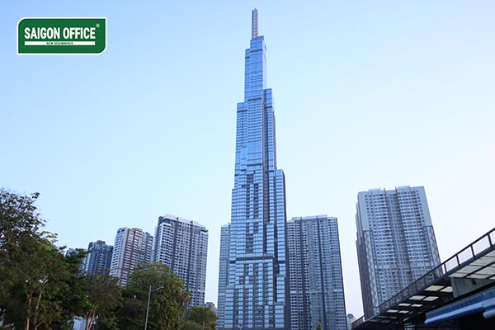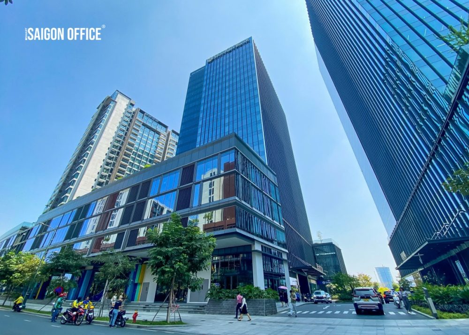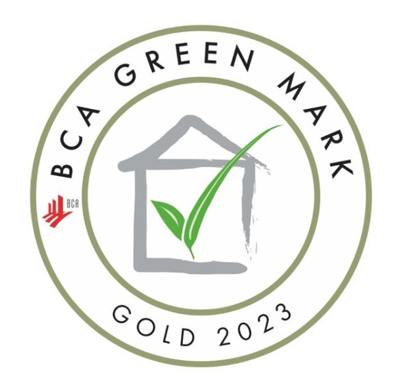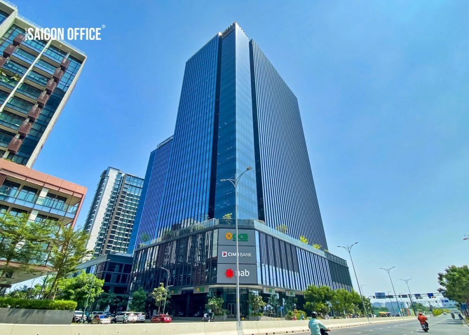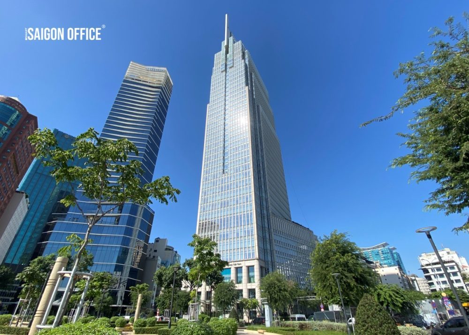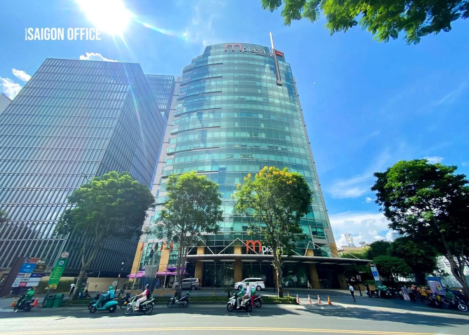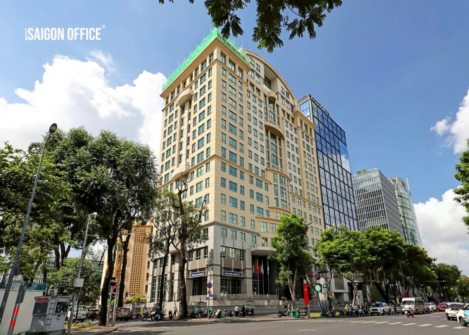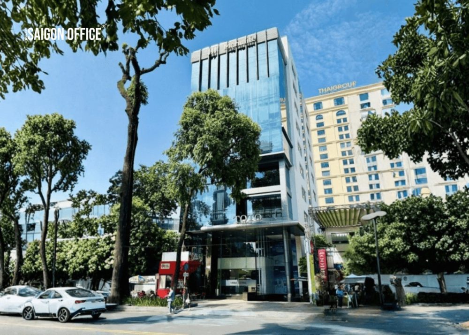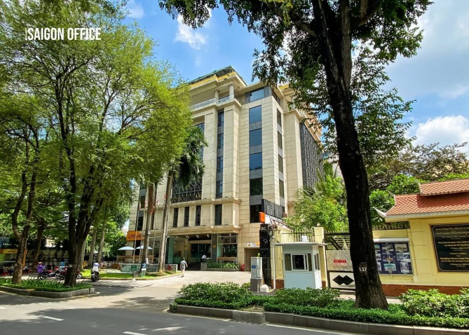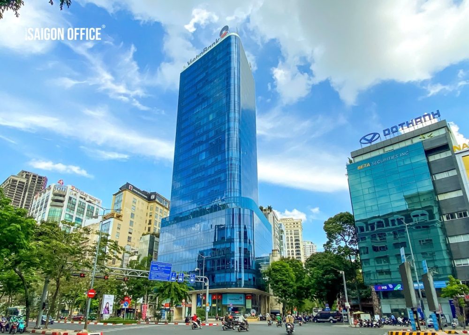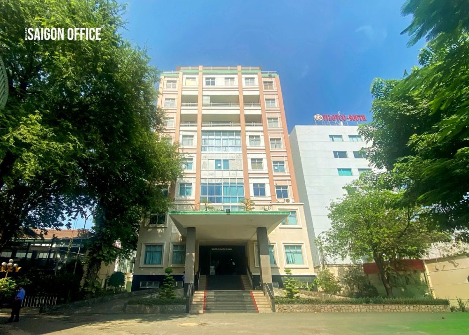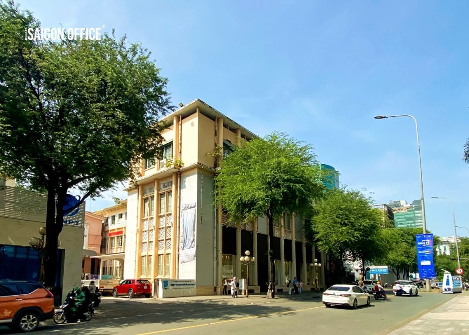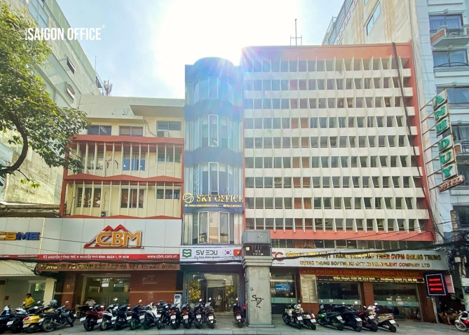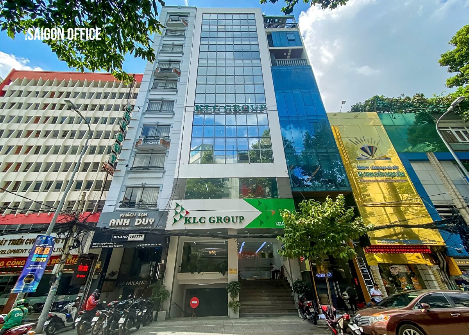4.9 out of 5 with
Building information
Area and rental information
Introduction
|
Saigon Centre 2 was awarded the Green Mark Gold certification, an international green building standard from the Building and Construction Authority (BCA) of Singapore, in 2022 |
 |
INTRODUCTION TO SAIGON CENTER TOWER 2 OFFICE FOR LEASE.
In the middle of Le Loi Avenue – where the pace of Saigon’s life is most evident: traffic, commerce, office – Saigon Centre Tower 2 emerges as a “strategic move” for businesses wanting to set foot in the heart of the city. Not just an office building, but also a symbol of the combination of central location – Class A standards – international brand. When you locate your business at 65 Le Loi, you are not only renting an office but also “renting” recognition right in the middle of the city.
If the center of District 1 is likened to “kilometer zero” of Saigon’s economic life, then Saigon Centre Tower 2 is one of the most prominent highlights – where businesses not only rent an office space, but also rent a classy presence in the middle of the city. With its location on Le Loi axis, right next to Metro Line 1 and adjacent to the bustling commercial center, the building brings the feeling of “setting foot in the center of the flow” as soon as you enter the lobby.
DESIGN & SCALE OF THE BUILDING
Saigon Centre Tower 2 is a model for a new generation of office buildings: 4 glass facades, receiving natural light but treated with anti-glare – insulation technology, helping the office to always be bright, cool and energy-saving. Two sides facing the Saigon River, two sides facing the central roads, creating a rare 360° view for a building located in the heart of District 1.
The interior space is designed with the philosophy: “helping businesses work effectively without forgetting the quality of life”. Natural light, clean air from the river, modern neutral interior tones and cleverly adjusted technical layout… all create an airy, pleasant working environment, promoting concentration and creative inspiration for all levels of personnel – from employees, department heads to the executive board.
Another highlight is the building’s application of international green standards, with energy-saving air conditioning systems, smart-eco elevators, smart LED lights, rooftop green gardens, bicycle parking areas and carbon emission reduction solutions. Thanks to that, Saigon Centre Tower 2 has achieved Green Mark Gold certification, becoming one of the rare buildings in District 1 that optimizes three factors: sustainability – modernity – operational savings.
With a large floor area, flexible design and uniform Class A standards, the building is trusted by many international corporations to choose as their headquarters. Each business here is almost “connected” to a dynamic, professional and strongly developing community.
RENTAL PRICE & SERVICE FEES
Located in the Class A office segment – with a prime location and operating standards among the highest in the market – Saigon Centre Tower 2’s rental price with a standard management fee
This price is not intended to be low-competitive, but reflects the true quality of an international tower in the center of District 1 – where businesses receive a worthy brand image – working environment – business community.
Building Amenities
Saigon Centre Tower 2 is not only a workplace but also a “miniature ecosystem” for businesses. From the luxurious lobby, smart high-speed elevators to the utility space seamlessly connected to the Saigon Centre shopping mall, all needs during the working day are met within a few steps. Employees can move between the office – food court – shopping – cafe – financial services without leaving the complex.
Building location
Nearby Amenities
The building is located at 65 Le Loi Street, Saigon Ward (District 1). It is one of the two most expensive roads in the core of Ho Chi Minh City’s financial center, which are Nguyen Hue and Le Loi streets.
- Only a 3-minute walk from the City People’s Committee
- Only 10 minutes away from City Departments and Sectors
- Only 5 minutes from commercial centers and shopping areas such as Vincom Center, Union Center, Ben Thanh Market…
- Within a radius of 500 meters, you can access banking services such as Vietcombank, Vietinbank, Eximbank, BIDV…
- Adjacent to Ben Thanh central Metro station.
- 500m from Ben Thanh market
- 700m from office buildings for rent in District 1 such as: Bitexco building, Sunwah Tower.
- Within a radius of 500m there are many 5-star hotels such as: Park Hyatt Saigon, Rex Saigon Hotel, Sheraton Hotel, Caravelle Saigon Hotel, The Reverie Saigon.
| Takashimaya Vietnam | 0 m | 0 min |
| Saigon General Hospital | 220 m | 3 min |
| Ben Thanh Market | 300 m | 4 min |
| Ho Chi Minh City Museum of Fine Arts | 550 m | 7 min |
| Vincom Center Dong Khoi | 650 m | 8 min |
| City Theater | 700 m | 9 min |
| Nguyen Hue Walking Street | 800 m | 10 min |
| Metro Station No. 1 - City Theater | 800 m | 10 min |
| Independence Palace | 1 km | 12 min |
| Saigon Notre Dame Cathedral | 1.2 km | 15 min |
| Tan Son Nhat Airport | 7 km | 25 min |
| Connecting District 1, District 3, District 4, District 5, Binh Thanh District | 2 – 6 km | 5 – 20 min |
Buildings in this segment
Buildings in this area
Tầng 02 – Tòa nhà PLS, số 1 Trần Khánh Dư, Phường Tân Định, TP. Hồ Chí Minh
Điện thoại: 028 39252582 – Hotline: 0908600359
