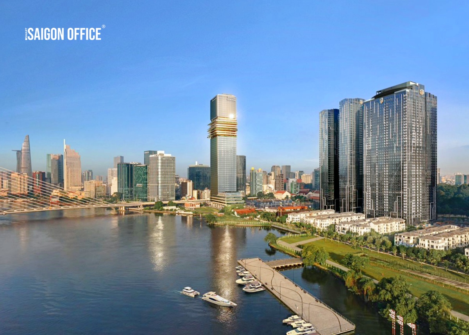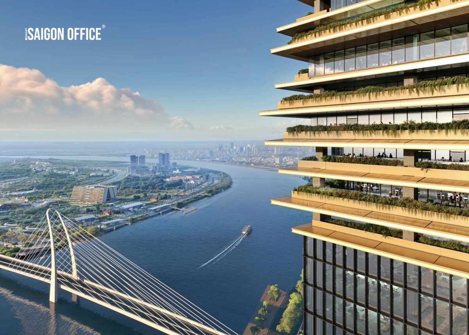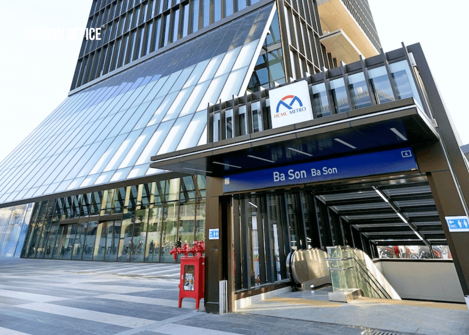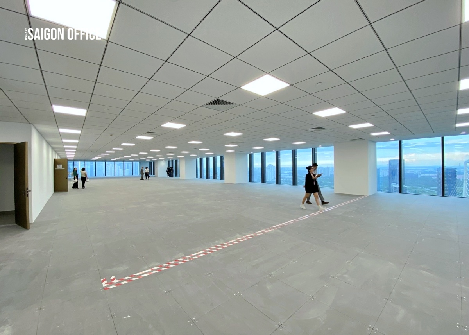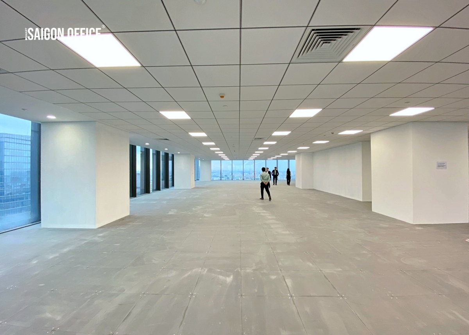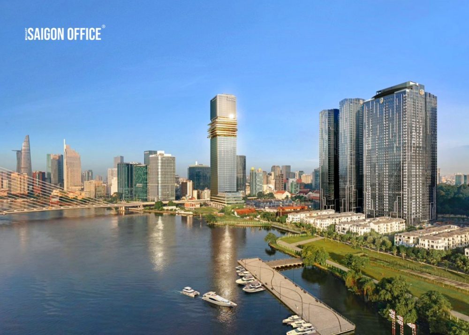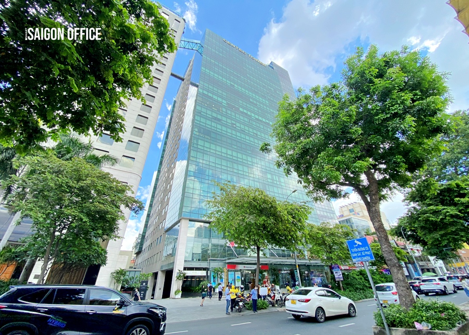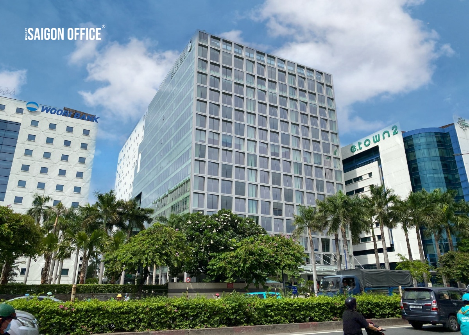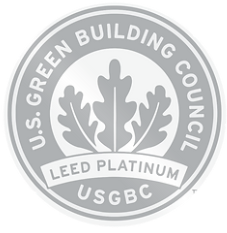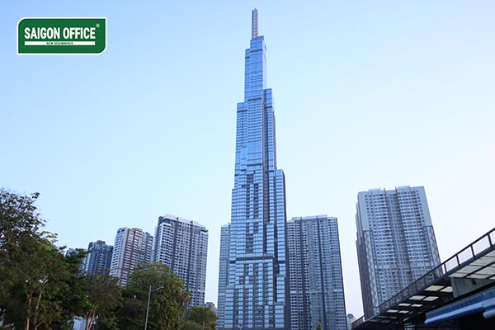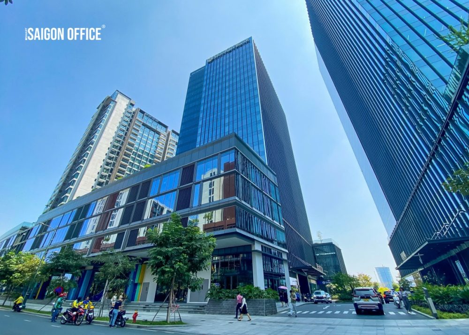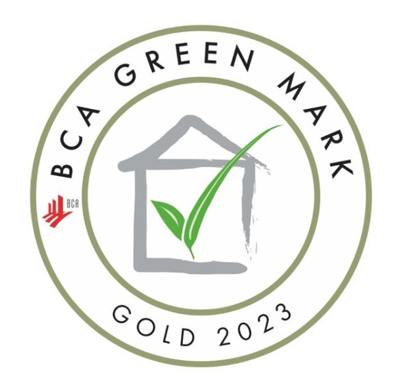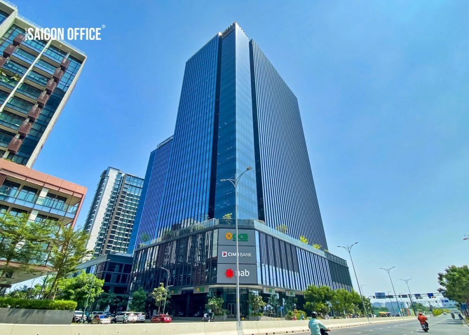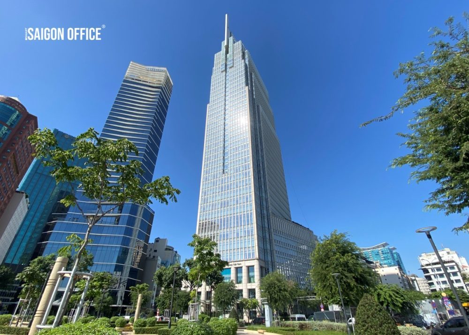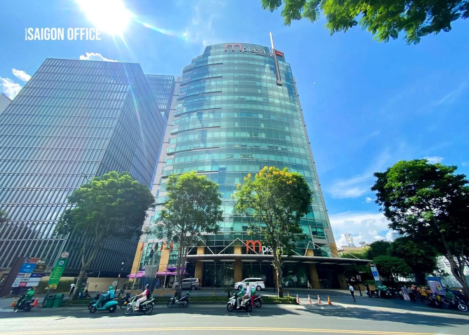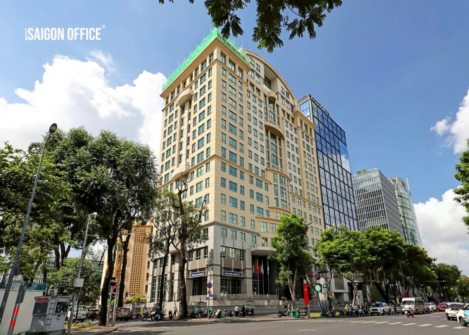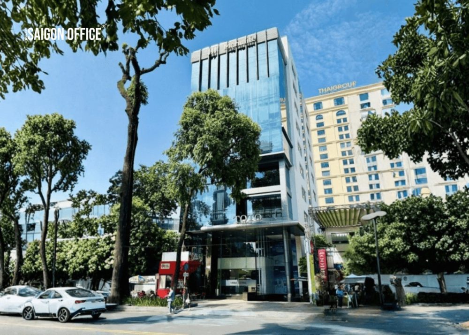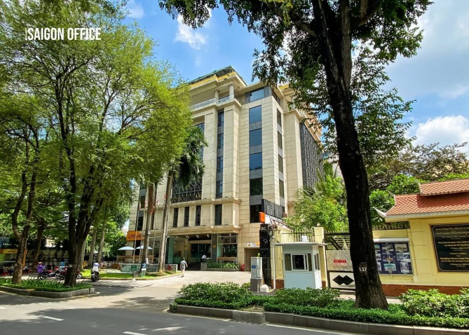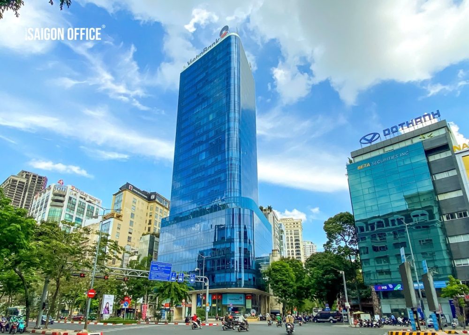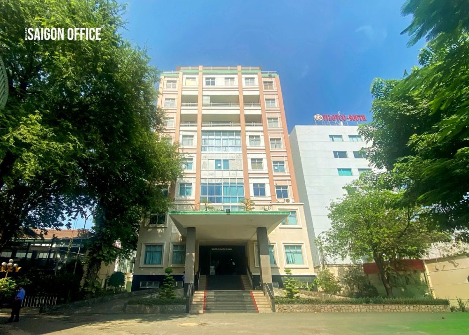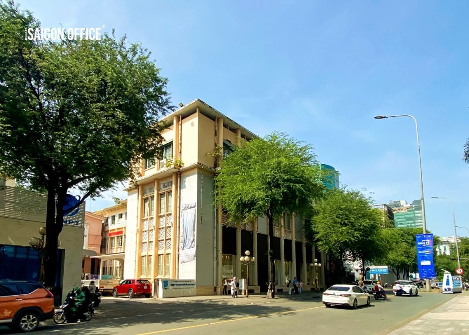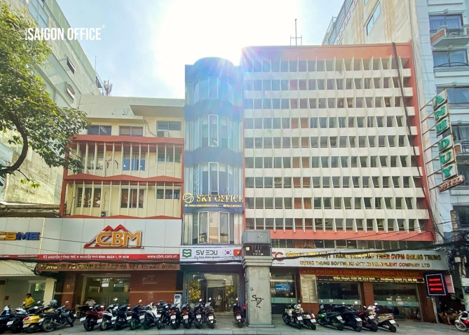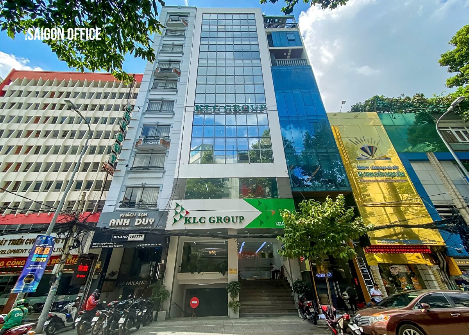4.9 out of 5 with
Saigon Marina IFC Tower
Building information
Area and rental information
Introduction to Saigon Marina IFC Tower
Saigon Marina IFC Tower, a project developed by Masterise Homes, is a premier high-end mixed-use complex comprising residential units, a shopping center, and office spaces for lease. Currently under rapid development, the project aims to be completed and launched in 2025. This Grade A tower will become the third tallest building in Saigon, after Landmark 81 and Bitexco Financial Tower.
With a height of 240 meters, Saigon Marina IFC Tower is a symbol of modernity and sophistication in the heart of Saigon. Located in District 1, the tower is managed by Mace – the “craftsman” behind globally iconic projects such as The Shard (London) and Landmark 81. It is a perfect fusion of Grade A+ office spaces and high-end retail, providing an ideal environment for both work and shopping.
More than just a building, this is a point where urban dynamism meets exceptional convenience. It is also the first commercial project in Vietnam to offer a direct connection to Ba Son Metro Station through its basement level, delivering a unique commuting experience.
An architectural masterpiece, it features a sleek square design, lush hanging gardens, and a vibrant LED lighting system at night. Beyond just a structure, it is a space that sparks inspiration, embraces sustainability, and sets new standards for business and lifestyle.
Entering Saigon Marina IFC Tower is stepping into a world where every need is fulfilled: from work and leisure to premium experiences. It is not just a destination, but the starting point of a journey toward success.
DESIGN AND SCALE OF SAIGON MARINA IFC TOWER
Saigon Marina IFC Tower features a total gross floor area of 106,852.5 m² (excluding basements), standing 240 meters tall with 55 above-ground floors and 5 basement levels. The tower is targeting LEED Gold certification, a leading global green building standard, affirming its commitment to sustainability through energy savings, carbon emissions reduction, and a modern, eco-friendly working environment.
Basement Levels
The basement includes 5 smart parking levels, with Basement 1 offering direct access to Ba Son Metro Station, ensuring maximum commuting convenience.
Retail Podium (Floors 1–5)
The retail podium features over 80 premium stores ranging from top international brands to F&B outlets. Each floor is designed with a unique theme:
- The Glass House
- The Glamour Hall
- The Pavilion
- The Secret Garden
- The Infinity Chamber
Gourmet restaurants and cafes here offer diverse culinary experiences along with panoramic views of the Saigon River and city center.
Grade A+ Offices (Floors 6–51)
The Grade A+ office area spans from floor 6 to floor 51, covering a total of 87,000 m² with a flexible and modern layout. All offices feature international-standard raised floors to optimize MEP systems, supporting smart workplace setups and easy customization based on business needs.
A highlight is the hanging gardens between floors 36 and 44, offering green and airy spaces that add to the building’s distinctive architecture. These are networking areas where businesses can meet, connect, and expand their collaboration networks.
Rooftop Levels (Floors 52–55)
The rooftop area from floors 52 to 55 is a premium entertainment zone with upscale restaurants and lounge bars, delivering ultimate relaxation with 360-degree panoramic views of Ho Chi Minh City.
Building Amenities
Designed as a Grade A+ building, Saigon Marina IFC Tower integrates cutting-edge amenities and sustainable designs, ensuring both convenience and environmental stewardship:
Building location
Nearby Amenities
Saigon Marina IFC Tower is located at 2 Ton Duc Thang Street, Saigon Ward — a “diamond” position in the heart of District 1. With dual frontages facing the Ba Son New Urban Area and the Saigon River, the tower enjoys seamless access to two major roads.
It is just a few hundred meters from leading Grade A office buildings:
- The Waterfront Saigon (190m)
- The Nexus Tower (450m)
- Vietcombank Tower (800m)
- Me Linh Point Tower (900m)
According to recent surveys, the area houses over 625,000 employees across 68 office buildings, yet only 4 shopping malls — presenting huge potential for high-end services.
The tower is also adjacent to some of Ho Chi Minh City’s most luxurious residential complexes, attracting high-spending residents with strong demand for shopping and entertainment.
With direct access to Ba Son Metro Station and an integrated bus terminal serving over 39,000 passengers/day, Marina Central Tower is a strategic destination for dynamic and ambitious businesses.
| Ho Chi Minh City People's Committee Building | 2.9km | 8 mins |
| Direct connection to Ba Son Metro Station at Basement B1 | 0km | |
| Next to Thu Thiem II Bridge | 50m | 1 min |
| Tan Son Nhat Airport | 9km | 8 mins |
| The Global City | 12km | 8 mins |
| Binh Thanh District | 1.5km | 5 mins |
| Government Offices, City Hall | 2.3km | 5 mins |
| Connection to District 3, District 4, Thu Duc City, Binh Thanh District | 5 - 10 mins |
Buildings in this segment
Buildings in this area
Tầng 02 – Tòa nhà PLS, số 1 Trần Khánh Dư, Phường Tân Định, TP. Hồ Chí Minh
Điện thoại: 028 39252582 – Hotline: 0908600359
