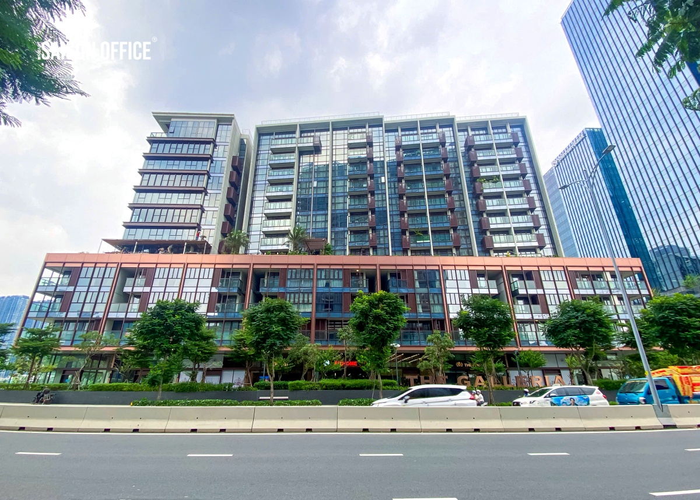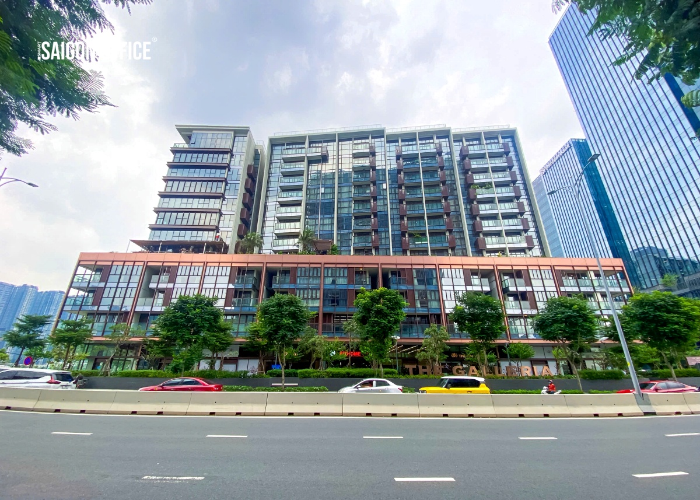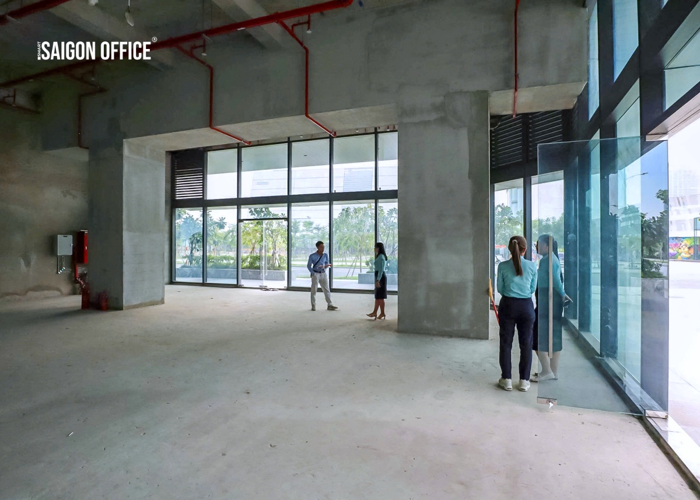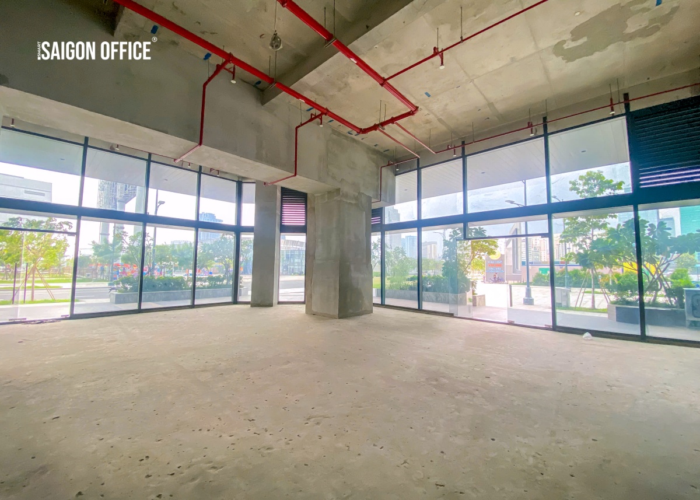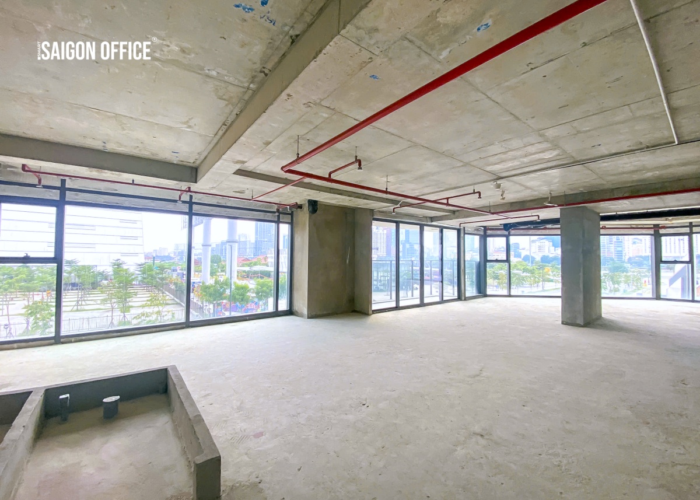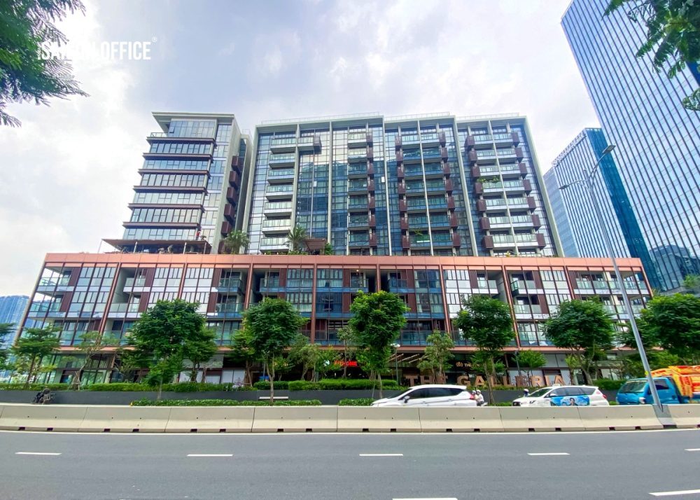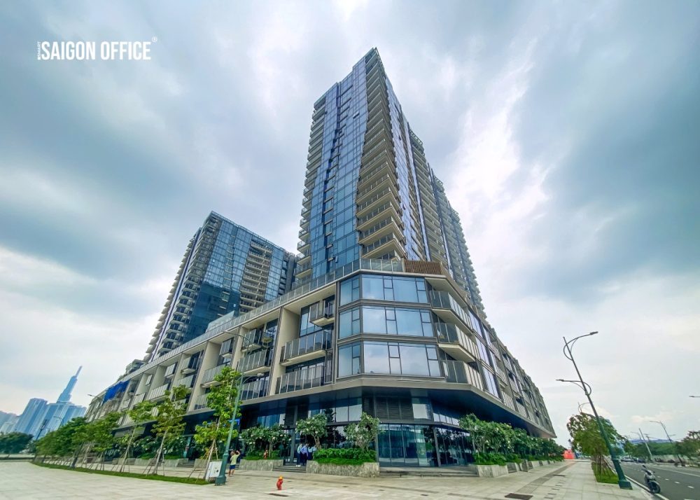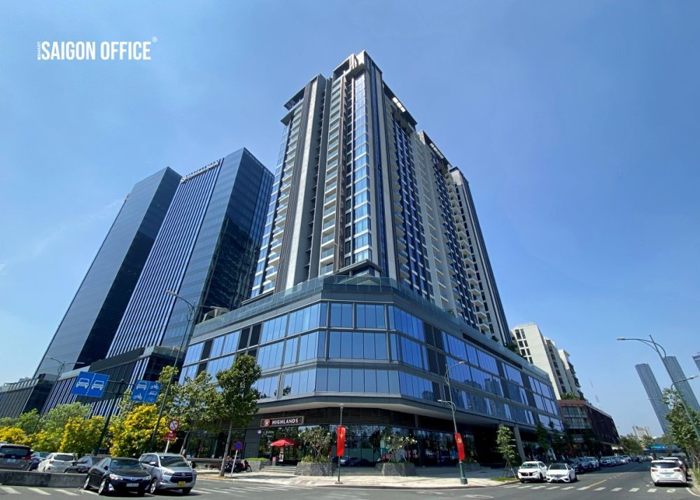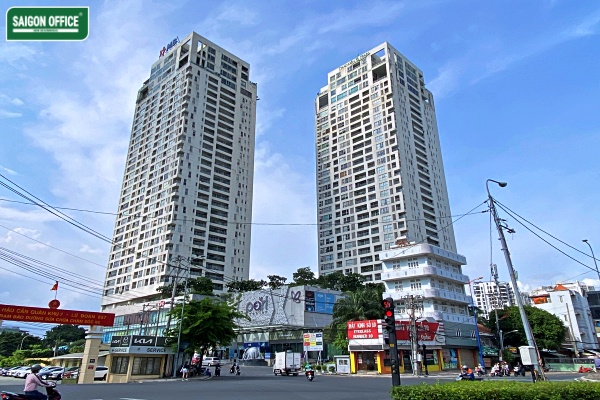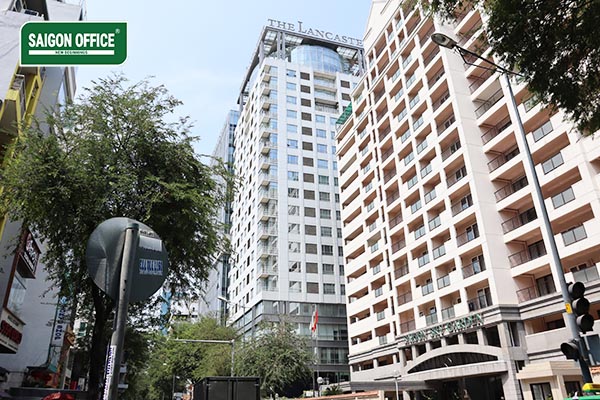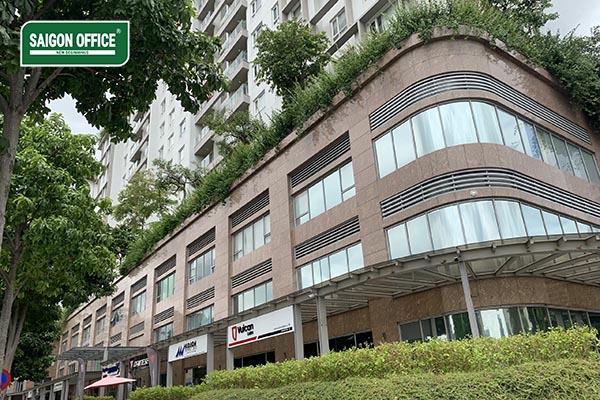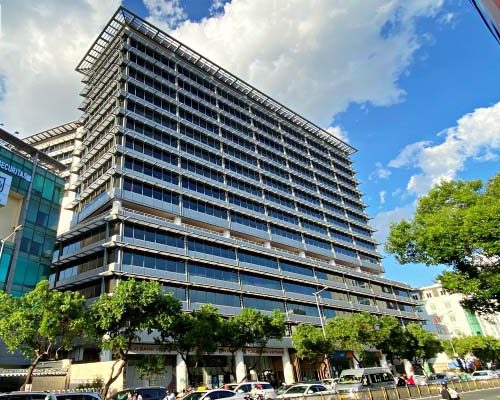5.0 out of 5 with
Building information
Area and rental information
Giới Thiệu Shophouse The Metropole Thủ Thiêm - Tháp Galleria Residence
Located in the heart of Thu Thiem New Urban Area, Shophouse The Metropole – Galleria Residence Tower is a perfect symbol combining a prime location, sophisticated architecture and outstanding business potential. This is the first subdivision of The Metropole Thu Thiem project – developed by SonKim Land, bearing the mark of an international-class living and commercial space.
Located on Tran Bach Dang Street (Vong Cung Dai Lo Vong Cung) – a location directly connecting Thu Thiem 2 Bridge to District 1 – Galleria shophouse area possesses a unique trading advantage, an ideal destination for high-end brands, fine dining restaurants, showrooms, boutique cafes or luxury representative offices.
Each shophouse here is designed with a large facade, high and airy ceiling, directly connected to the internal walkway and the surrounding high-class residential area. The area varies from 186 sqm to 384 sqm, suitable for many different business models.
In particular, the 4-storey commercial podium of Galleria Residence is in the style of “Gallery Urban Lifestyle” – simulating a European art neighborhood, creating a luxurious and inspiring business space.
Not only possessing a sophisticated architectural design, Shophouse Galleria also inherits the entire 5-star utility system of The Metropole Thu Thiem project such as an infinity pool, gym, sky lounge, riverside park, and a community of upper-class residents, international experts and successful businessmen.
With a location adjacent to the new financial center of Thu Duc City, Shophouse The Metropole – Galleria Residence is not only a valuable business destination, but also a symbol of lifestyle and sustainable profitable investment in the heart of the most dynamic urban area in Vietnam.
Shophouse Amenities
Some outstanding utilities at The Metropole Thu Thiem – Galleria Residence Tower commercial shophouse area:
- Strategic commercial location: Located right on Tran Bach Dang – Vong Cung Dai Lo axis, directly connecting Thu Thiem 2 bridge to the center of District 1. This is a busy route with high traffic volume, convenient for attracting customers and expanding the brand.
- Wide and airy shophouse facade: All shophouses have a 6-10m wide facade, designed with transparent tempered glass doors to maximize display space and create a luxurious highlight for the brand.
- Multi-functional business space:Flexible area from 186 sqm to 384 sqm, arranged on 2-4 floors, suitable for many types of businesses such as fine dining restaurants, fashion showrooms, high-end spas, boutique cafes or representative offices.
- High ceiling design: The ground floor ceiling is 6-8m high, creating a sense of open space and class, suitable for the needs of decoration, hanging advertising signs, or creative interior decoration.
- Separate elevators & stairs for the commercial area: High-speed elevator system, large capacity serving exclusively for the shophouse area, ensuring fast, safe and convenient movement between floors for customers.
- Modern central air conditioning and ventilation system: Each floor is equipped with a Japanese technology VRV air conditioning system, automatic temperature regulation, helping the business space to always be cool, energy-saving and comfortable all year round.
- Professional 24/7 security – monitoring: The entire commercial area is installed with a multi-point CCTV surveillance system, integrated with AI motion recognition. Security team on duty 24/7 in the main halls, basements and corridors, ensuring absolute safety for residents and customers.
- High-speed and stable network connection: The Wi-Fi network system covers the entire area, ensuring strong and stable signals to serve the needs of work, electronic payment and online communication.
- Smart and spacious underground parking lot: The parking basement is designed according to international standards, with an automatic navigation system and access control by magnetic card, fully meeting the parking space for customers and employees.
- High-class fire safety standards: Equipped with automatic sprinkler system, smoke – heat sensor, interlocking fire alarm, and separate escape routes for each area, ensuring absolute safety.
- Luxurious reception area & lobby: The commercial lobby is designed in a modern Art Deco style, clad with natural stone and equipped with high-class lighting, combined with a professional reception – customer support team.
- Adjacent 5-star internal facilities: Tenants and residents can use the entire area’s facilities: infinity pool, gym, sky lounge, BBQ area, riverside park, green walking path, bringing a resort experience in the city center.
- Professional management and maintenance services: Operated by an international management unit, the technical team periodically checks the electricity, water, air conditioning, and elevator systems – ensuring all business activities are always stable, safe, and professional.
- Artistic landscape and lighting space: Walking paths and public areas are arranged with trees, decorative lights, and artistic miniatures, creating a high-class commercial street – vibrant day and night.
Location
Nearby Amenities
The Metropole Thu Thiem – Galleria Residence is located in the perfect intersection of “the new financial – cultural – entertainment center of Ho Chi Minh City”, where all living, working and business experiences are seamlessly connected in just a few minutes.
| Thu Thiem 2 Bridge – Connecting District 1 | 300 m | 2 minutes |
| Thu Thiem Central Square | 400 m | 3 minutes |
| The Metropole Marina | 500 m | 3 minutes |
| Ho Chi Minh City Symphony Orchestra and Ballet (under construction) | 600 m | 4 minutes |
| Nguyen Hue Walking Street (District 1) | 1 km | 5 minutes |
| Vincom Center Dong Khoi | 1.2 km | 6 minutes |
| City Theater | 1.3 km | 6 minutes |
| The Reverie Saigon / Times Square Hotel | 1.4 km | 7 minutes |
| Ho Chi Minh City People's Committee | 1.5 km | 7 minutes |
| Saigon Zoo and Botanical Gardens | 2 km | 8 minutes |
| Bitexco Financial Tower | 1.6 km | 6 minutes |
| Union Square Shopping Center | 1.3 km | 6 minutes |
| American International Hospital (AIH) | 4 km | 10 minutes |
| Saigon Star International School | 3.5 km | 9 minutes |
Retail leasing in this segment
Tầng 02 – Tòa nhà PLS, số 1 Trần Khánh Dư, Phường Tân Định, TP. Hồ Chí Minh
Điện thoại: 028 39252582 – Hotline: 0908600359
