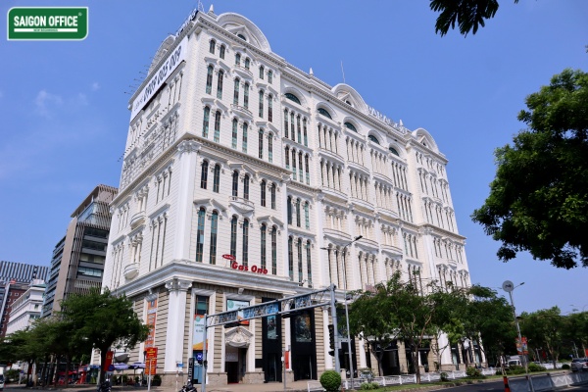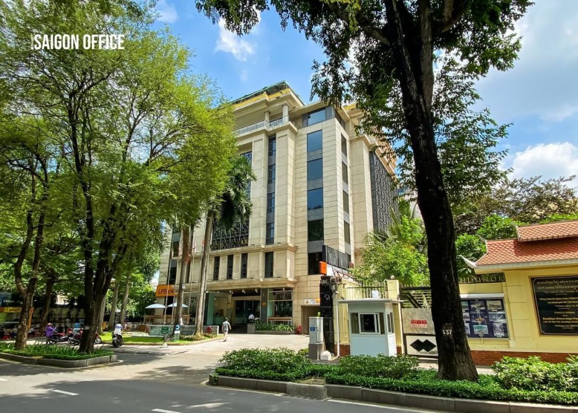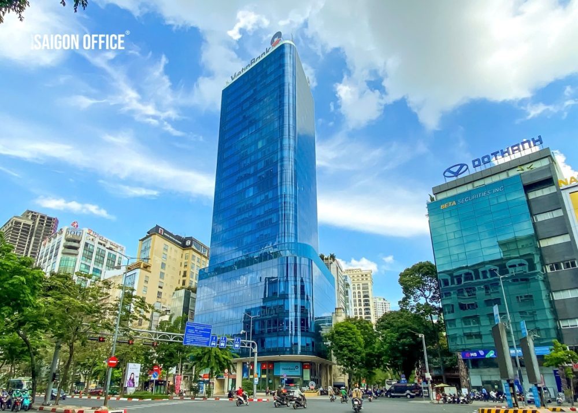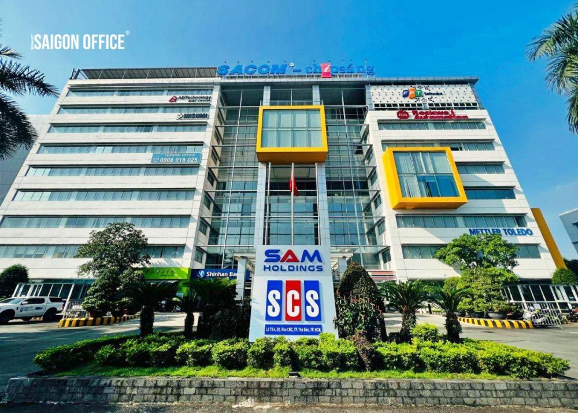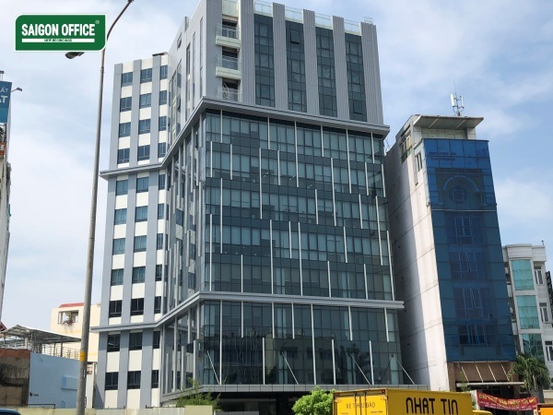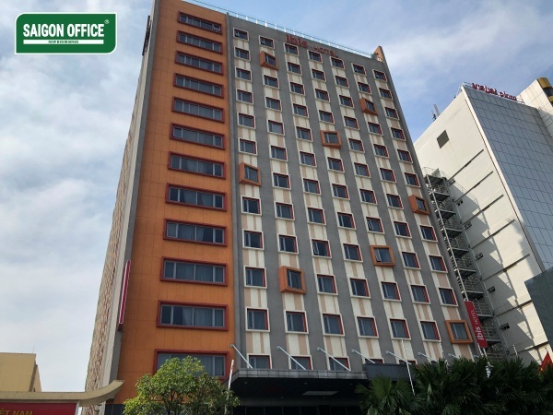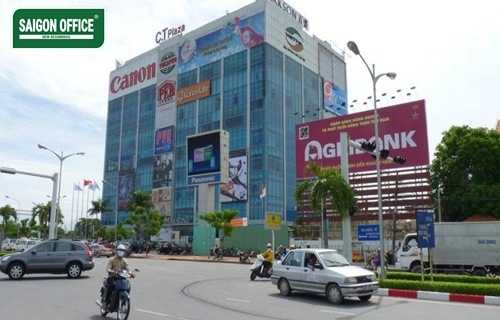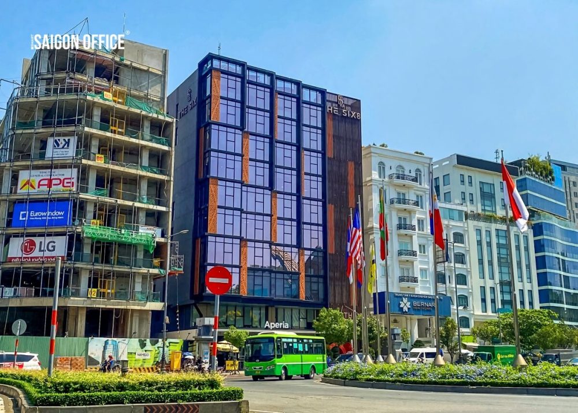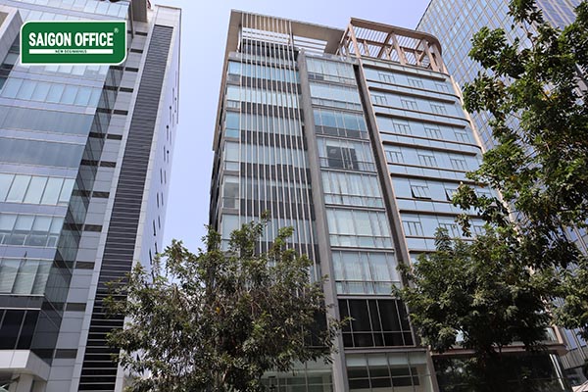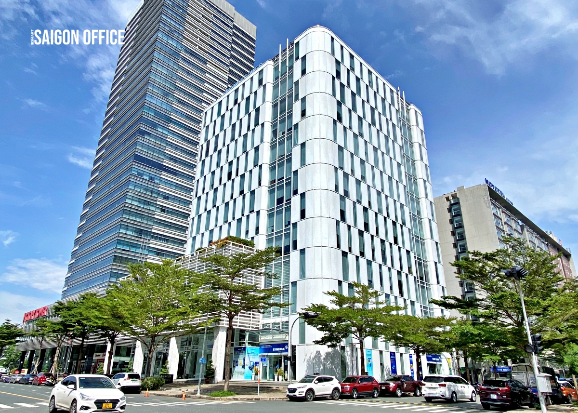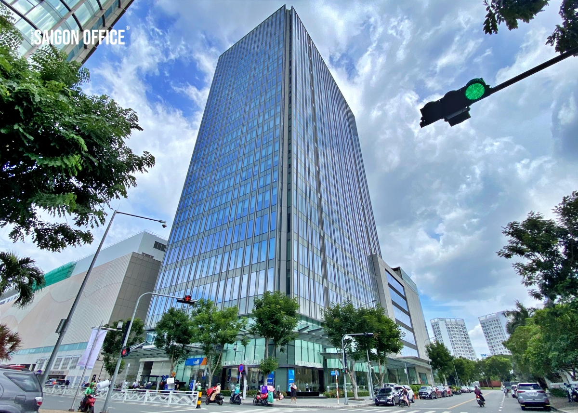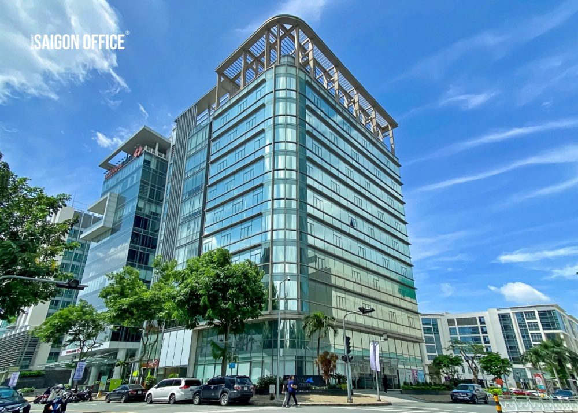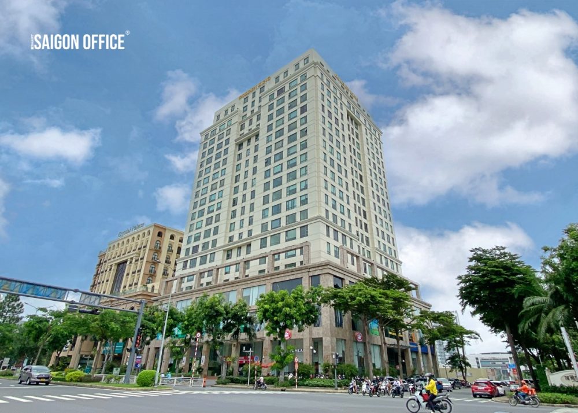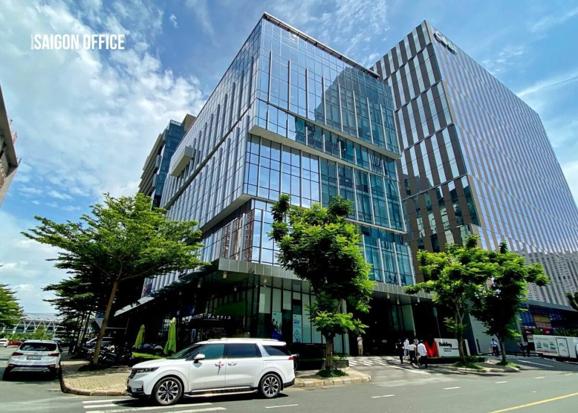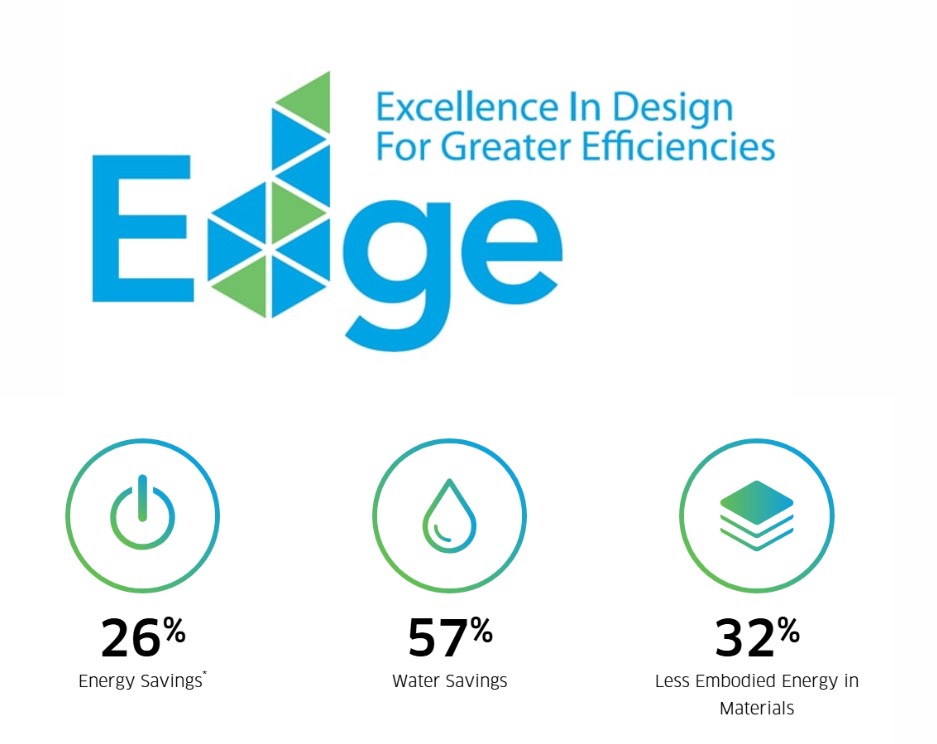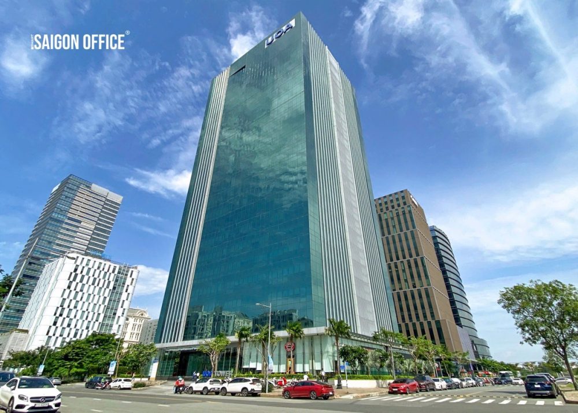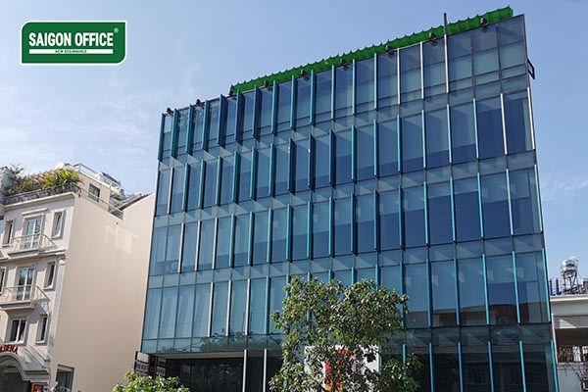4.9 out of 5 with
Saigon Paragon Building Nguyen Luong Bang
Building information
Area and rental information
Introduction
Saigon Paragon building was officially put into operation in the first quarter of 2009. Saigon Paragon building is designed in the style of Chicago Architecture but has a European classical appearance with scale of 02 basements, 1 ground floor and 9 floors with closed service “Commercial center – Offices for lease – Luxury restaurants, cafes – Fashion and high-class cosmetics shop – Entertainment area, convenient cinema “.
In particular, in the Saigon Paragon building, the floors are connected by 4 escalators and 5 high-speed elevators, serving customers traveling easily and comfortably, equipped with modern air conditioning system, With an open design in the center, it creates an open space, giving customers and tenants a sense of comfort and relaxation. The office area for rent in European style is arranged from the 6th to 9th floor, an office floor area of Paragon Building up to 2,000m2, flexible leasing area from 50m2 to 2,000m2.
Traffic location of Saigon Paragon building:
Saigon Paragon Building is located in front of Nguyen Luong Bang Street, Tan Phu Ward, District 7, Ho Chi Minh City in the model urban area of Phu My Hung, adjacent to the fair and exhibition center. international exhibition (SECC).
Building Amenities
Building location
Nearby Amenities
| Saigon Exhibition and Convention Center (SECC) | 50 m | 1 min |
| Nguyen Van Linh Boulevard | 100 m | 2 min |
| FV Hospital | 300 m | 4 min |
| Crescent Mall | 500 m | 6 min |
| Phu My Bridge | 1.5 km | 5 min |
| Phu My Hung Urban Area | 1 km | 3 min |
| South Saigon International School | 1.2 km | 4 min |
| Connecting District 1, District 2, District 4, District 5, District 8 | 3 – 7 km | 10 – 25 min |
Buildings in this segment
Buildings in this area
Tầng 02 – Tòa nhà PLS, số 1 Trần Khánh Dư, Phường Tân Định, TP. Hồ Chí Minh
Điện thoại: 028 39252582 – Hotline: 0908600359






